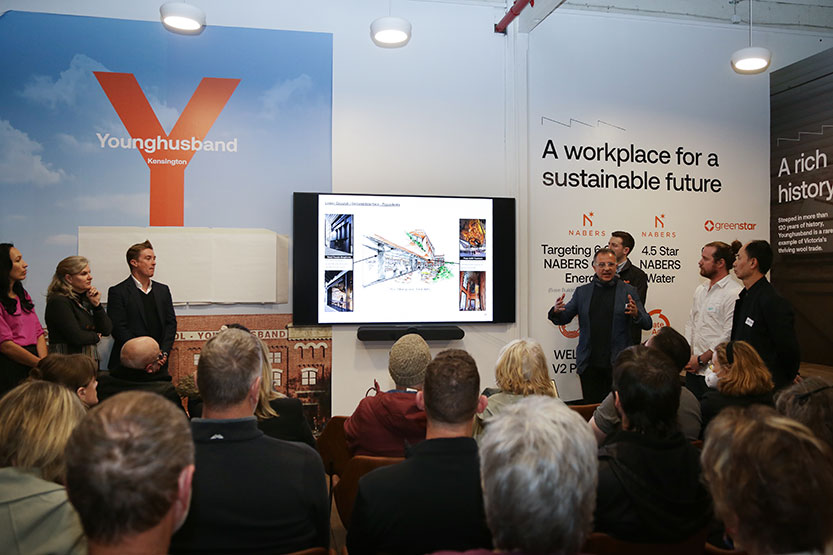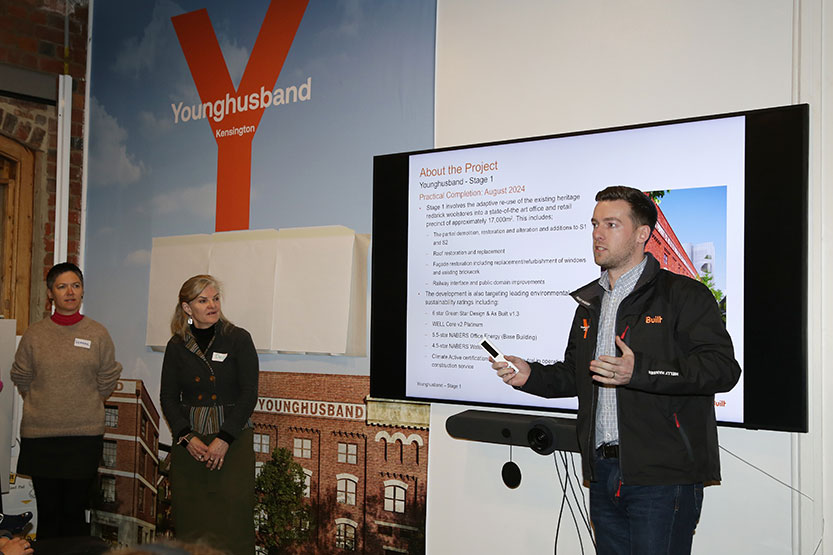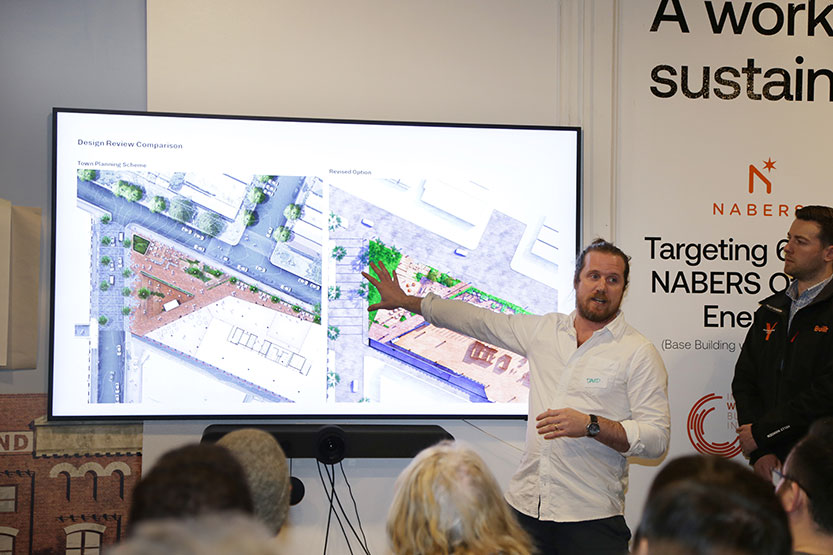Community gets first look at Younghusband redevelopment vision as plans tweaked
Developers and architects behind the major redevelopment of the 122-year-old Younghusband Woolstores in Kensington have met face-to-face with community members, with feedback resulting in slight changes to the plans.
A series of community information sessions has been held in recent months with the latest meeting taking place on September 5, where a packed crowd was able to view internal renovations, as well as hear an update on construction activities, and to ask questions.
The iconic red-brick buildings at 2-50 Elizabeth St are recognised as one of Melbourne’s biggest heritage sites, spanning 1.57 hectares, and are among the last remaining wool stores in Victoria.
Refurbishment works, which began in March, are breathing new life into the buildings with the project being delivered in three stages under a joint venture partnership between Built, Ivanhoe Cambridge, and Irongate.
Once complete, the site will be transformed into a “vibrant new destination village” including a mix of office and retail spaces.
Designed by architecture firm Woods Bagot, the first stage is currently under construction and encompasses 17,300 square metres of retail and commercial office space across the heritage woolsheds, which is touted to offer some of the largest commercial office floorplates in Melbourne.
The on-site community session saw about 60 people in attendance, who watched a slide-show screened by representatives of Built, Woods Bagot, Oculus (landscape architects), and Stantec (traffic engineers).

A miniature model of the woolsheds was also on display showcasing a future look of the redevelopment, while renders of the designs were exhibited on walls.
Speaking of the designs, Woods Bagot said it was “deploying a ‘light touch’ approach” to the existing architecture, retaining the rich heritage character of the brick warehouses, including decommissioned bale lifts, original Younghusband ghost signage, steel-framed windows, and a distinctive sawtooth roof.
“The more layers we peel back, the more we discover,” principal and project leader Peter Miglis said.
Our approach has been to celebrate the building’s texture and patina, commemorating the 120 years of history embedded within the walls.
Mr Miglis said Woods Bagot, which had been engaged on the project from 2016, maintained an open dialogue with the community “to build a sense of trust and responsibility”.
“Addressing feedback from the previous community consultation session, the project team responded with changes to the civic plaza, removing the proposed sunken courtyard and corner kiosk to improve the openness and generosity of the public ground plain,” he said of the stage three works.
“The revised submission to town planning reflects the desires of the community in a democratic civic gesture with a raised lawn and ample public meeting space that is accessible to all.”

Among those in attendance at the information session was Sheila Byard, an active member of community group, the Kensington Association.
Ms Byard said residents appreciated the opportunity to participate in a proactive discussion, emphasising the importance of the maintaining the sheds’ historical integrity.
However, she said there were concerns about the “waves of construction workers’ vehicles, and cars are likely to be used once tenants [and their customers] come into the refurbished spaces, despite the graphics supplied about the proximity to public transport”.
There was also concern about Eastwood St and Elizabeth St being used as a “commuter rat run” and the need to be aware of “other continuing commercial and industrial uses nearby”.
Questions were also asked about the sandblasting of lead paint on internal surfaces, re-roofing, and the restoration of heritage window frames.
Built development director Jono Cottee said the redevelopment was expected to be completed in late 2024, with an opportunity for local Kensington business owners “to set up shop and take advantage of working close to home”.
“The commercial office will be complemented with an integrated village including a new town centre, café and beverage offerings and an activated retail laneway,” he said.
Irongate CEO Graeme Katz said as Younghusband was one of Melbourne’s “boldest and biggest adaptive reuse projects that needs to balance the requirements of community, commerciality and heritage carefully”.
“Getting this right is of upmost importance and has resulted in the rebalancing of the scheme, which we believe strikes the right balance and will produce a successful asset for both the community and investors for years to come,” he said.
Cushman & Wakefield and Colliers are managing retail and commercial lease enquires. •

The Movement Refinery: 20 years and still going strong










 Download the Latest Edition
Download the Latest Edition