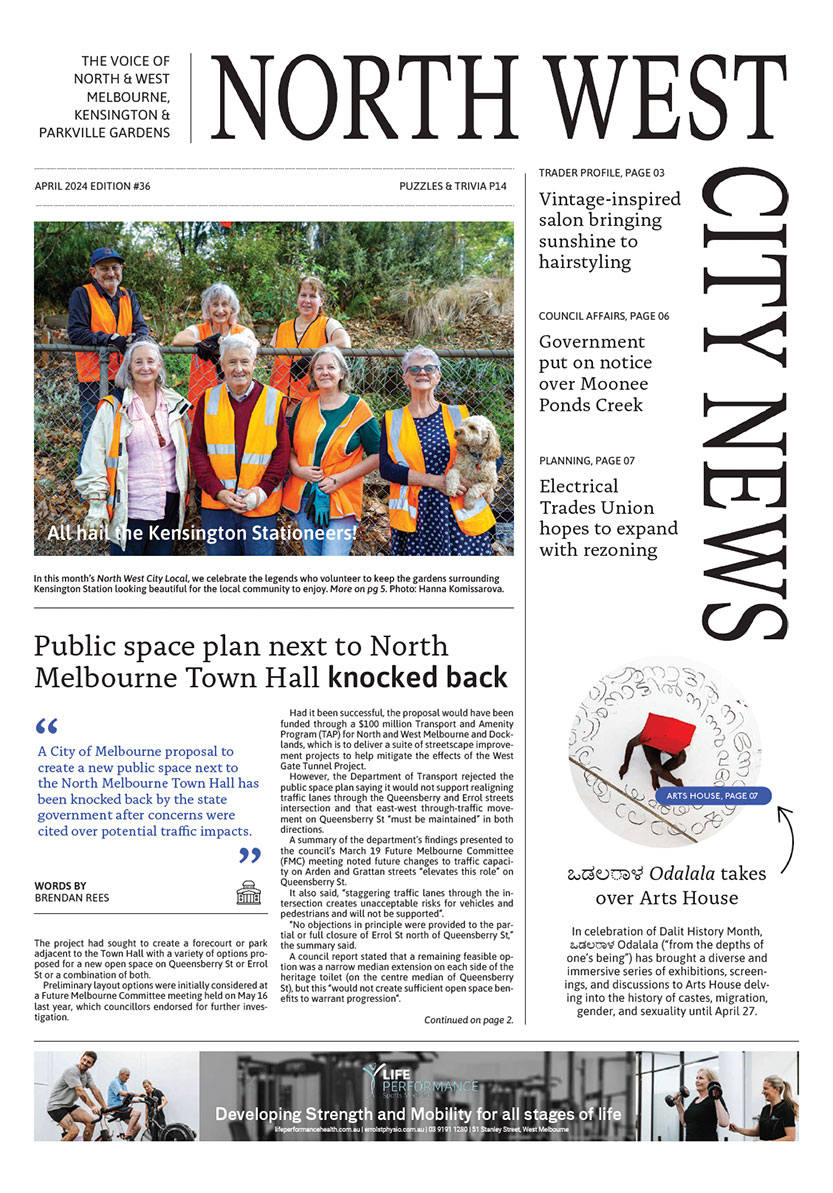Community housing build starts in North Melbourne
Construction of a nine-storey community housing complex in North Melbourne is under way as part of the Victorian Government’s “Big Housing Build” blitz.
The 78-apartment development at Shiel St is being funded by Homes Victoria with Housing Choices Australia, an independent, not-for-profit housing provider, to own and manage the homes when completed.
At least 75 per cent of all new homes will be offered to applicants who have established a priority need for housing including those experiencing homelessness and people with special housing requirements.
The development is expected to be completed in mid-2024 after early works started on site in June 2022.
A Homes Victoria spokesperson said the property would have one-, two- and three-bedroom apartments, which were designed to Liveable Housing Australia’s Silver level, 5-Star Green Star and 7-Star NatHERS ratings.
“Through this development and the continuing investment in the Big Housing Build, the government is creating a pipeline of modern, fit-for-purpose social homes for those Victorians experiencing housing stress,” the spokesperson said.
Community consultation was held over a three-week period in 2021, which followed some residents voicing concern that the development was exempt from normal planning conditions as part of the “Big Housing Build”.
As reported by North West City News in October 2021, the housing units, at the time of the proposal, were subject to final approval by the then Department of Environment, Land, Water and Planning, meaning they did not need to be assessed under the mixed-use zone and overlay requirements, according to urban planner Andrew Thornton.
Mr Thornton, representing Tract Consultants, which designed the building with Claire Cousins Architects, said there was no opportunity to appeal the decision at VCAT.
Residents expressed concern over the development’s bulk and scale, as well as its setbacks, brick façade, safety around vehicle access, soil contamination and lack of consultation.
These concerns were also contained in Tract’s community engagement report, which also stated potential impacts on privacy of existing residents, car parking, increased traffic, and the relationship to the neighbouring State Archives site.
In response, the report noted several changes were made as part of the documentation for lodgement of the planning application, including a setback to the top floor of the building to reduce visual impact and allow for additional communal space and integrated landscape, and a reduction of five apartments at the top floor of the building, which had also formed as part of the City of Melbourne’s feedback. •

Jo Ryan unveils Ordered Chaos at Blender Studios






 Download the Latest Edition
Download the Latest Edition