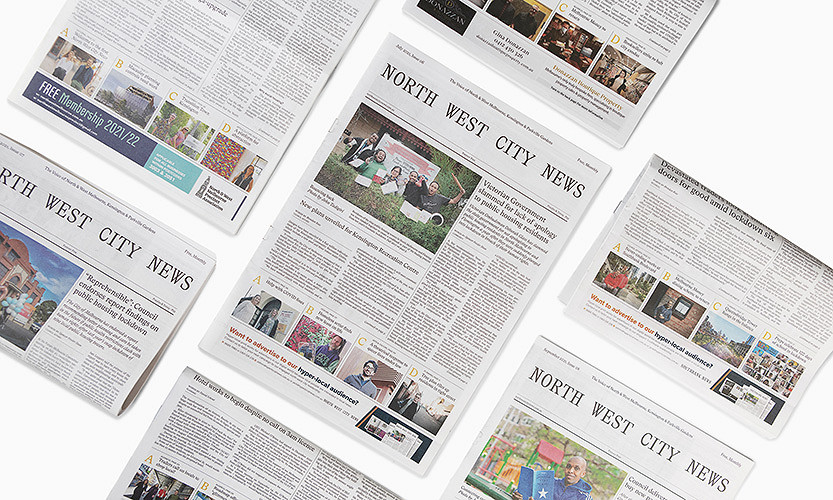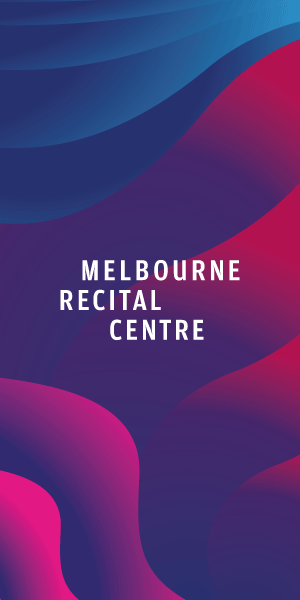Jeffcott St development changes tack
A new 23-storey residential tower proposed for West Melbourne’s Flagstaff Precinct will now stage its development in an effort to keep residential apartments separate from a potential residential hotel on the adjoining blocks.
If approved, the high-rise would be built on 102-108 Jeffcott St and is part of a larger development across the two adjacent blocks of land at 355-369 Spencer St and 371-383 Spencer St.
In 2019, Minister for Planning Richard Wynne approved the initial permit for a $56.3 million development of a residential hotel that spanned the three sites.
It included 190 guest rooms and office space, while the lobby of the Jeffcott St high-rise was also to house retail and café tenants.
Now, developer BEG Projects Pty Ltd has applied to amend its permit. It wants the tower to operate independently of the proposed residential hotel as a residential apartment tower.
“Since the planning permit was issued, the three sites that form part of the singular planning permit have been sold to different owners,” BEG Projects said in the council delegate report tabled at the April 12 Future Melbourne Committee (FMC) meeting.
“As such the project will now be delivered in stages – in that each owner will deliver their own portion of the project.”
BEG Projects owns 102-108 Jeffcott St and has requested to begin its works with CHT Architects under “stage one”. Under the amended plan, construction of the Spencer St buildings would then begin in “stage two”.
The report does not name the new owners of the Spencer St blocks, however, the two are understood to be separately owned. The council flagged concerns that these owners had not provided any guarantee that they would proceed with the proposal.
The council was expected to endorse management’s recommendation to support the amended permit for Jeffcott St at the April 12 meeting, subject to a number of conditions.
Significantly, the council has recommended that prior to the commencement of any development, a staging plan must be submitted, and a Section 173 agreement entered into, with the Department of Environment, Land, Water and Planning.
According to the council’s deputy planning chair Cr Rohan Leppert, the agreement would help preserve liveability in the precinct by forcing all three owners to develop the sites in accordance with the original permit.
In striving to provide the most “balanced outcome for the site”, Cr Leppert said the conditions “made it very clear” that the neighbouring owners couldn’t build to the heights proposed under the live application.
“Should they [the developers] not sign up to this agreement, the new West Melbourne planning controls would come into effect for the sites,” Cr Leppert said. “This agreement puts the onus on the [Jeffcott St] site owner.”
Alongside the staging, there are some proposed alterations to the Jeffcott St building, but no changes to the approved height of the 40-metre tower.
BEG Projects plans to keep the façade of the 1914 two-storey, brick building currently on the Jeffcott lot. Similarly, the Spencer St site will retain elements of the heritage-listed Sands and McDougall manufactory and warehouse.
Building upwards from this location would give the Jeffcott St tower views into outdoor recreation yards at the neighbouring Judy Lazarus Transition Centre, and Melbourne Assessment Prison (MAP) across the road.
The City of Melbourne’s West Melbourne Structure Plan listed the privacy and security of MAP as an important consideration in any adjacent developments. The report says the original permit addressed these concerns with requirements for screening measures that prevent those views.
The height of the planned tower would also surpass the Structure Plan’s vision for buildings “between six and 16 storeys” in the Flagstaff Precinct, however the precedent has already been set with the original approval. Councillors considered the amended proposal at the April 12 FMC meeting after North West City News published its April edition.
“We wish them [the developers] well,” Kevin Chamberlin, chair of North and West Melbourne Association, said. “Serviced apartments and residential hotels don’t have a good record in that area. The one around the corner in Rosslyn and Adderley St that was only recently built is now up for sale.” •
CHT Architects also designed the Rosslyn and Adderley streets complex.
Pending endorsement by councillors, the application will go before the Minister for Planning for final approval.

Affordable housing proposed on council land







 Download the Latest Edition
Download the Latest Edition