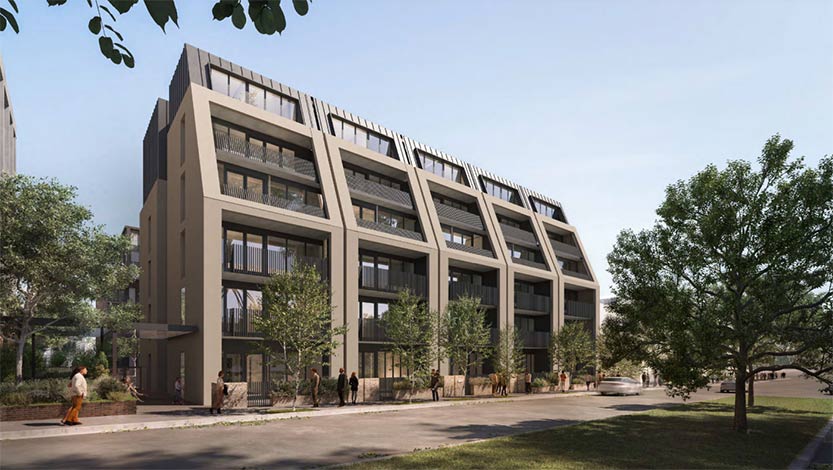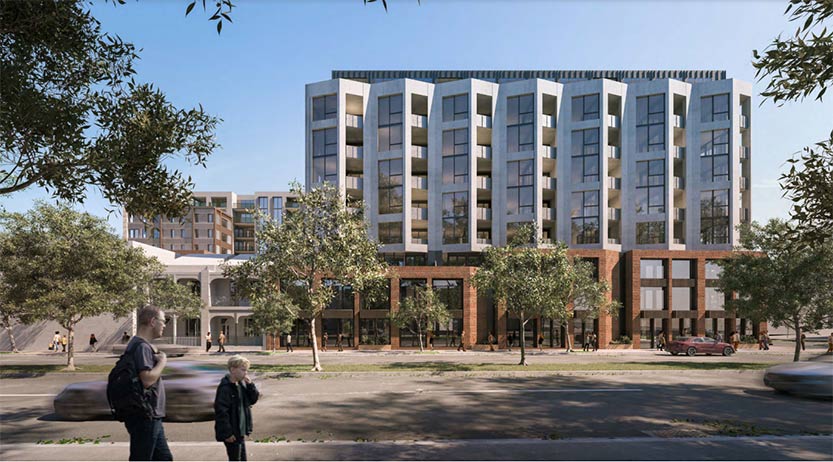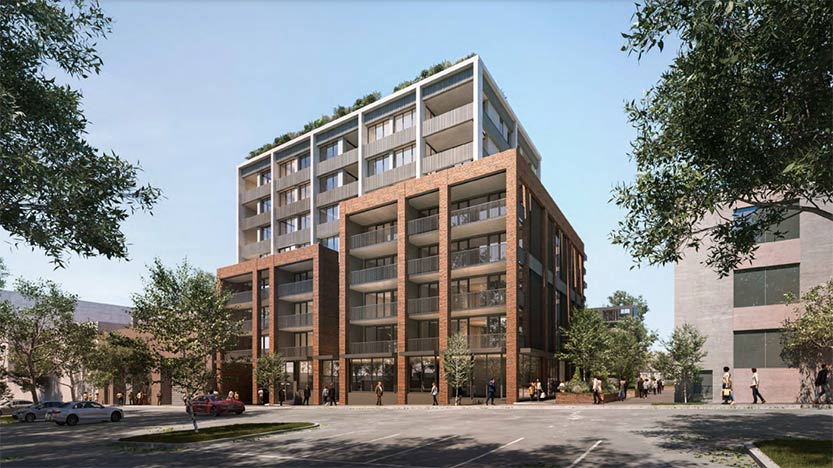Trio of buildings with affordable housing approved for West Melbourne
The City of Melbourne has endorsed an $80 million mixed-use development plan in West Melbourne that would include offices, food and drink venues, apartments, and affordable housing.
Under the proposal, developer PDG would construct three buildings at 559-577 King St, a site now occupied by an Audi dealership.
The development would include a nine-level building at King St, a six-storey building at Roden St and a 10-storey building at Stanley St.
A total of 287 dwellings are proposed as part of the development, which would also see six per cent of units dedicated to affordable housing that would be in line with the West Melbourne Structure Plan.
According to the plans, which were lodged with the state government earlier this year, rent for the affordable housing would not exceed 75 per cent of the market rate and be no more than 30 per cent of household income.
The proposal also includes a pedestrian link connecting Roden St to Stanley St through the proposed development that would be open to the public between 7am and 6pm in what is described as a “genuine public benefit”.
Addressing the council’s October 31 Future Melbourne Committee meeting where the plans were unanimously endorsed by councillors, Tract Consultants senior principal Daniel Soussan, who represented PDG, said all three proposed buildings consisted of “distinct architectural identities that respond to the site’s context and interfaces in existing and emerging character of this part of West Melbourne”.
Mr Soussan added the proposal “presents no unreasonable amenity impacts to any neighbours” and would not overshadow Eades Park.
It’s been carefully crafted and represents what we say is an exemplary design outcome having regard to objectives and principles espoused by the West Melbourne Structure Plan.
Deputy Lord Mayor and planning chair Nicholas Reece said it was an exciting development that would enhance West Melbourne as it experienced a “renaissance”.
“This application by PDG has some very good architecture from DKO Architecture and is only going to further help that renaissance flourish in this part of our municipality,” he said.
Cr Rohan Leppert praised the proposed development as an example “that follows the West Melbourne planning controls really well”, and was an “outstanding outcome”.

“These are three very differently architecturally designed buildings … and I think that these will be excellent additions to the West Melbourne neighbourhood,” he said.
“We’re ending up with high quality design that will be appreciated by current and future populations as contributing to the public realm and the connectivity of the neighbourhood.”
A council report said the layout and design of each building “sit comfortably within the broader West Melbourne Spencer Street Precinct”.
“All three buildings have been designed in a way so they are architecturally independent and generally aligned with the preferred built form outcomes including street wall heights and upper-level setbacks.”
The buildings would dedicate 1088 square metres to office, food and drink venues at the site, which is owned by Zagame King Street Pty Ltd. •
Caption: An artist’s impression of the mixed-use development in West Melbourne.

The Movement Refinery: 20 years and still going strong








 Download the Latest Edition
Download the Latest Edition